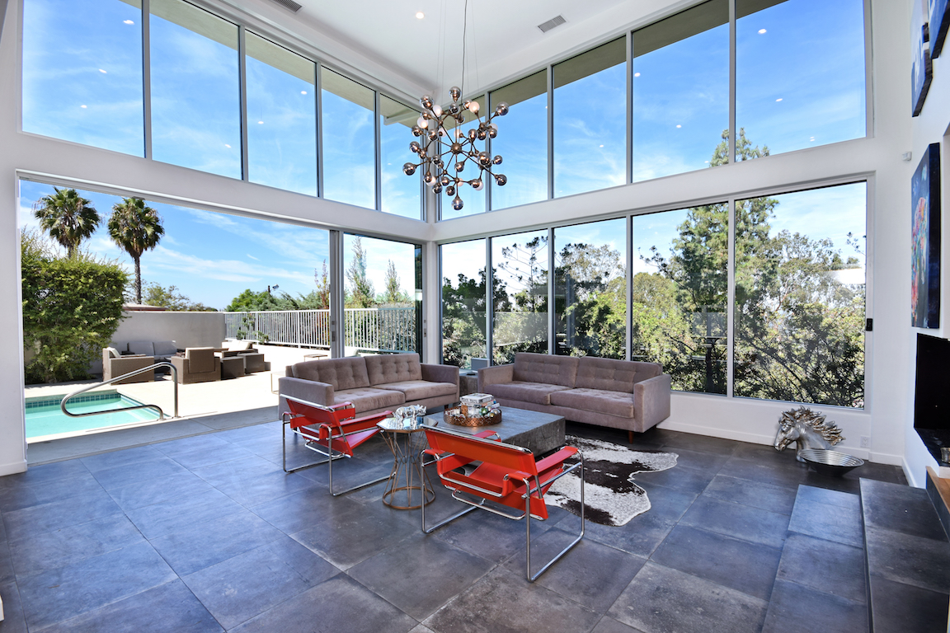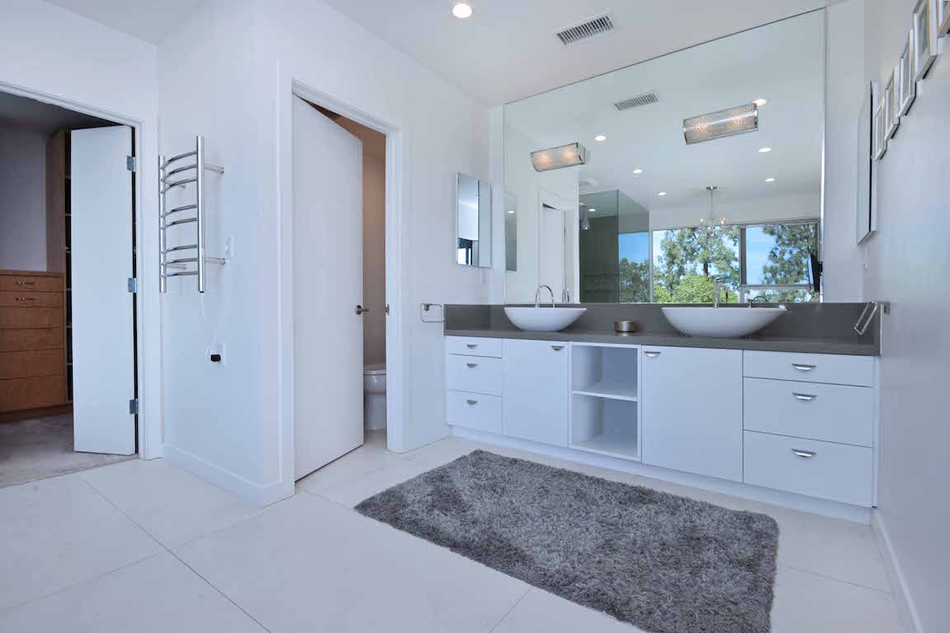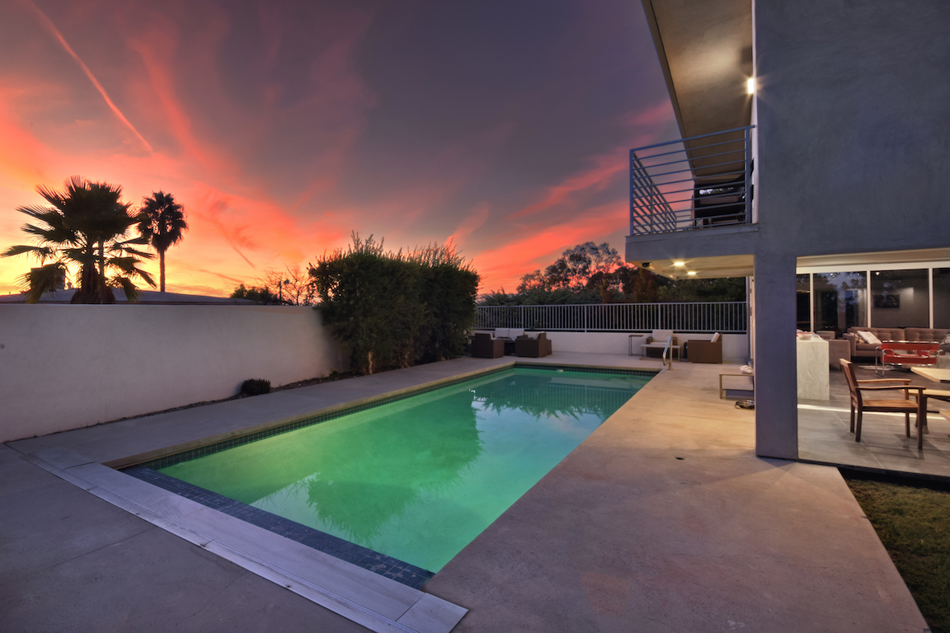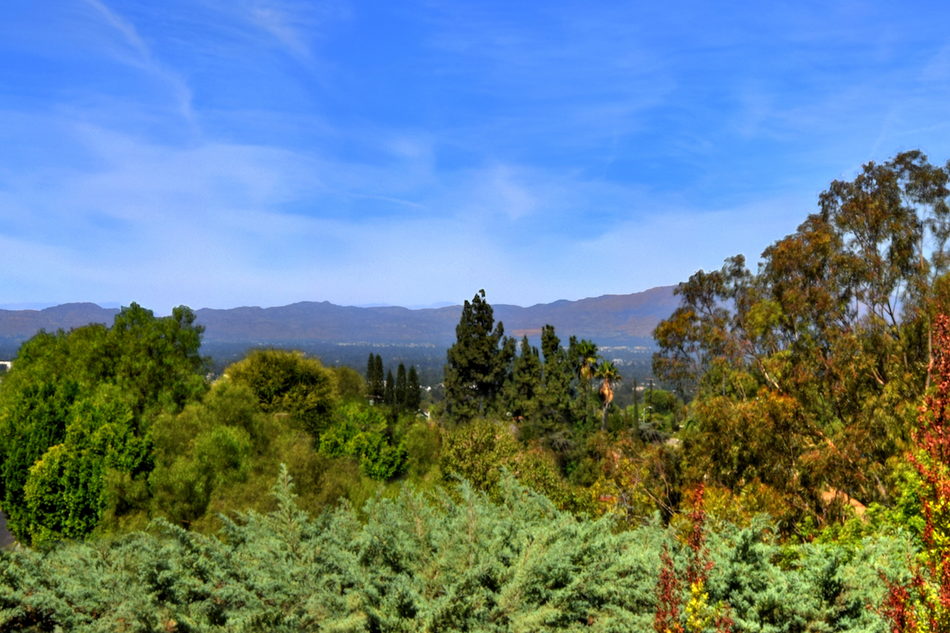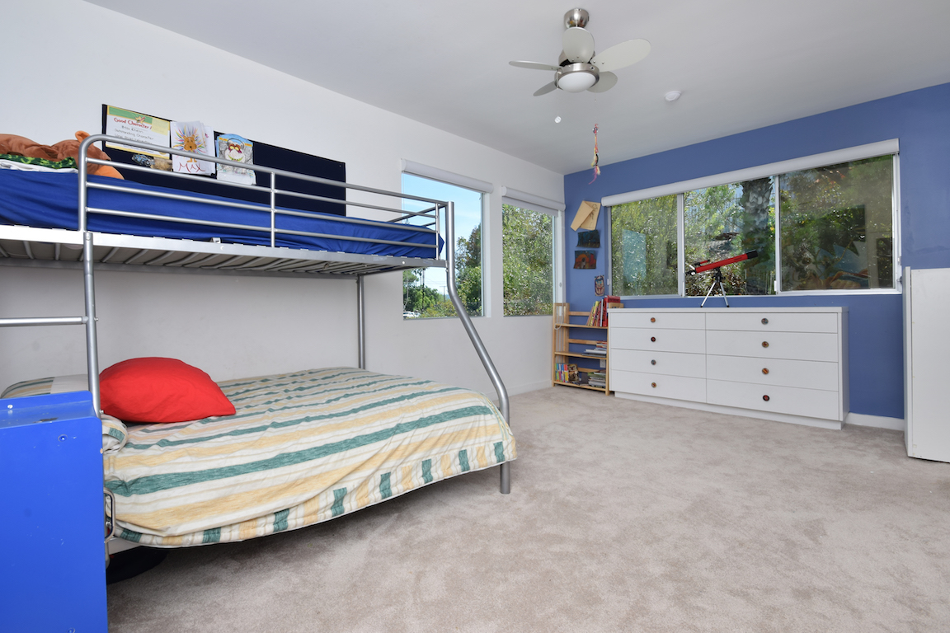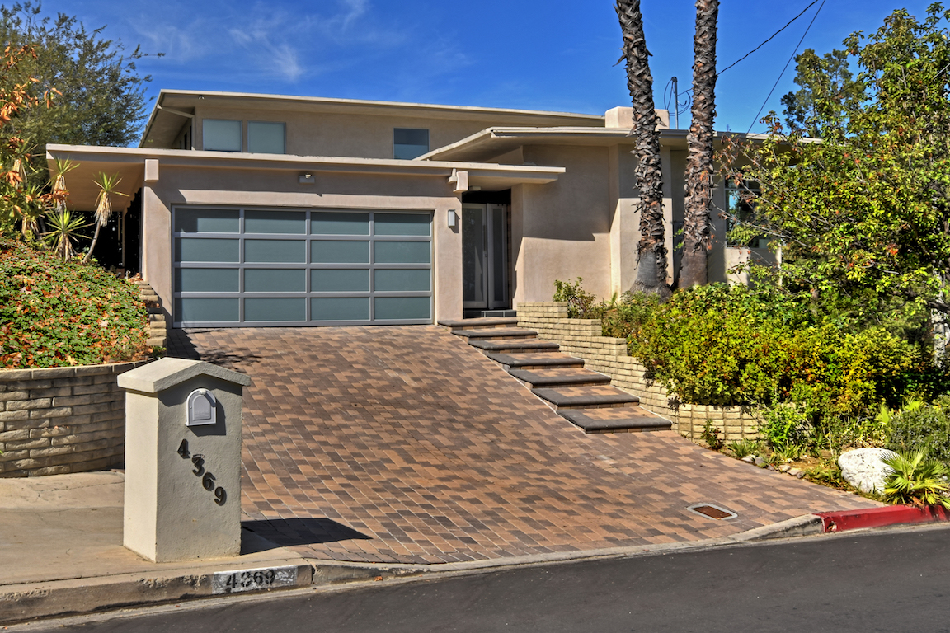
Sold for $2,639,000
6 BED 6 BATH | 4,494 SQFT | 16,005 SQFT LOT
Stunning floor to ceiling glass contemporary home in Encino originally designed by Bob Dylan's renowned architect for his Malibu house. This 4,494 square foot view home with 6 bedrooms, 5 bathrooms, plus 2 half bathrooms, is spectacular in style and functionality. This amazing home has wood floors and glass throughout and features a formal living room with 17.5 foot high ceilings, glass windows, and oversized sliding doors which open out to a 180-degree view of the valley and pool/jacuzzi. The gourmet kitchen is open and is enhanced by a center island and top of the line stainless steel appliances. There are three bedrooms downstairs, one being a second master bedroom with a fireplace, and the other two nicely sized bedrooms. The contemporary staircase leads to the second-floor loft family room and library, also with expansive glass, a balcony and spectacular views overlooking the valley. The second-floor master bedroom, with a fireplace and an outdoor sitting area, looks over tree house views. The second floor also has two additional nicely sized bedrooms. The backyard offers a grassy side yard, outdoor covered dining area, a large size swimming pool, and jacuzzi. This spectacular home is extremely bright and airy with natural light filtering into the house from soaring glass windows and sliding doors. As Bob Dylan might say "the answer my friend... is on Empress in Encino." This house should not be missed!







