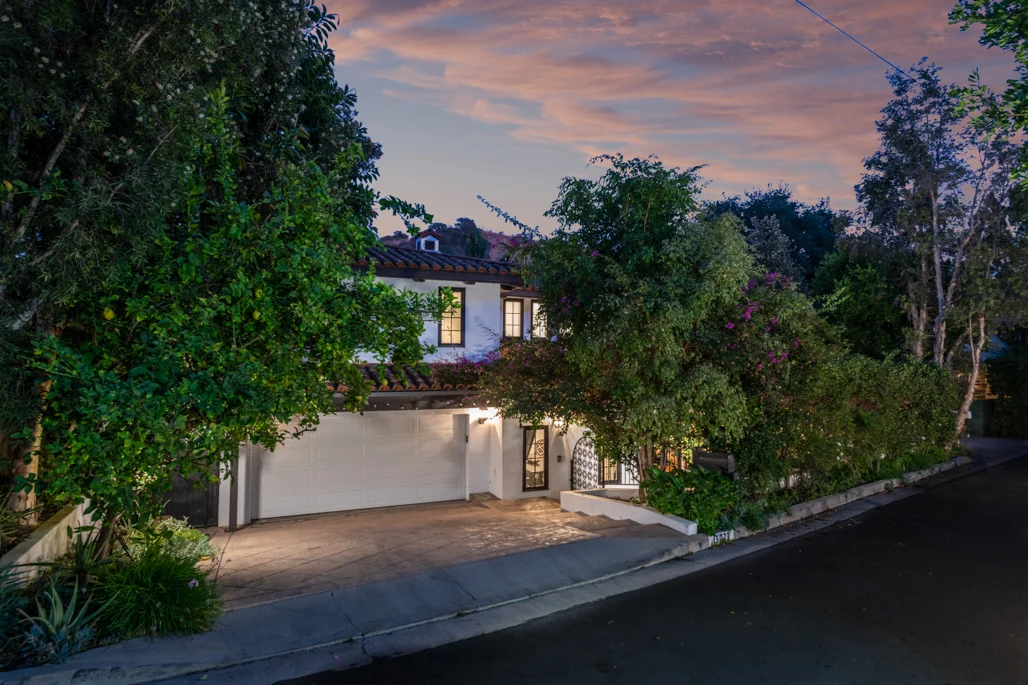Listing Price $2,240,000
5 BED 4.5 BATH | 4,272 SQFT | 6,276 SQFT LOT
With interiors designed by an internationally renowned stylist, this is a unique must-see home on a quiet street conveniently located in the desirable foothills of Sherman Oaks, away from the traffic of the daily commute. This stunning 4,272 sq ft, 5 bed, 4.5 bath, traditional yet modern Spanish home features open beam ceilings, hardwood floors, and large windows creating an abundance of light and a truly elegant living space. This custom crafted 3 storey home begins at the gated courtyard entry to the main floor, opening to a beautiful living room with fireplace, separate dining room, through to an updated kitchen with marble counters, island, top of the line stainless steel appliances and a custom-made oversized breakfast nook, looking on to a second living/tv room also with fireplace. Additionally, on this floor, there is a beautiful en suite guest bed and a wide terracotta tiled terrace running the length of the house. Up on the 2nd floor is the master bed suite with wonderful views of the hills, balcony, fireplace, walk-in closet with custom built-ins, updated bathroom with spa tub and steam shower. Also, two additional bedrooms share a Jack & Jill bathroom on the 2nd floor. The downstairs area offers a 5th en suite bedroom along with another large living room, plus an additional substantial bonus studio room/6th bedroom. Double French doors open up to a private back yard oasis featuring king palm trees, terraces, and a large grassy lawn. Not to be missed!


