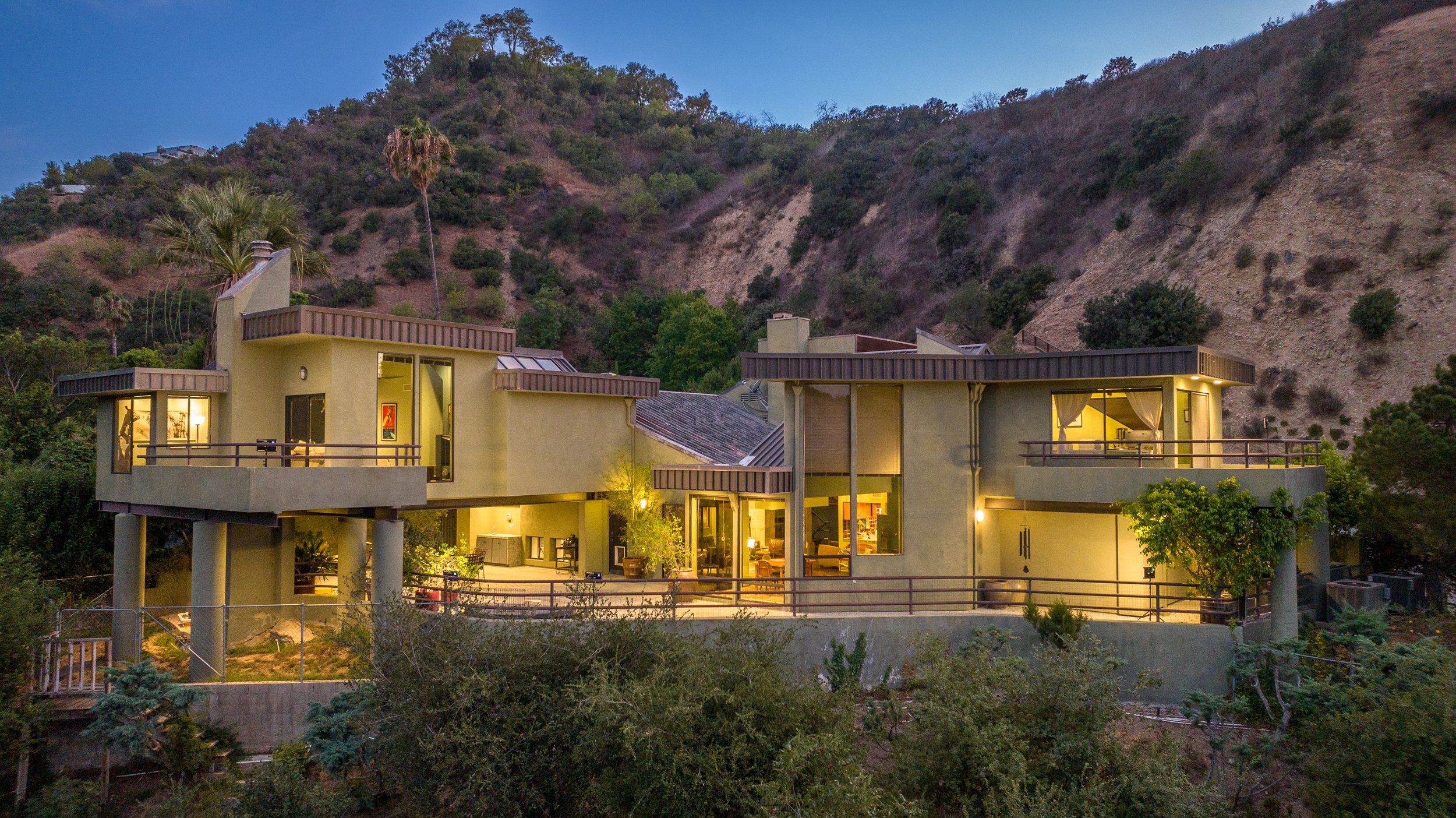
Listing Price $2,995,000
5 BED 3.5 BATH | 3,838 SQFT | 43,679 SQFT LOT
One-of-a-kind Marshall Lewis-designed architectural split-level dream house in the Longridge Estates with jetliner views of the SF Valley from every room. This 5-bedroom, 3.5-bath ultra-private home is ideally located at the end of a cul-de-sac. Situated high in the hills this home is a perfect work-from-home sanctuary in addition to being a phenomenal place to live. Sitting on a one-acre property adjacent to the Santa Monica Mountains Conservancy the house features custom hand-distressed hardwood floors, a revamped Nest-controlled HVAC system, and views to die for. The open floor plan features a large living room with vaulted ceilings along with an adjacent sitting room that's bright & airy with large windows showing views of mountains, canyons & city lights. The living room opens to the formal dining area with enormous view windows throughout and a large patio deck. The kitchen has stainless steel appliances and an adjacent breakfast room. Upstairs features a large Primary suite with a fireplace, sitting room, and an oversized balcony with views of the entire valley. Also on this floor are four other nicely sized bedrooms. The home also has an open office space, a wine room, and a spacious family room which could be made into a fantastic home theater. Wake up to the sounds of birds singing, canyon breezes, and spectacular sunrises every morning. There is simply nothing else in the marketplace like this amazing property - it has to be seen to be believed.















































































